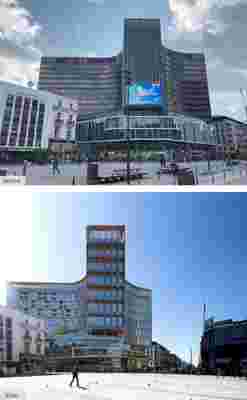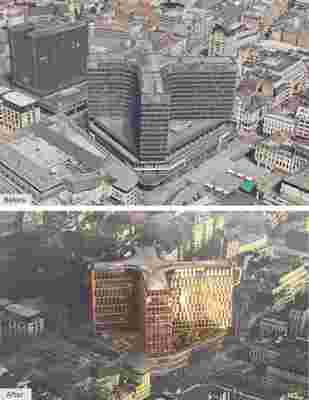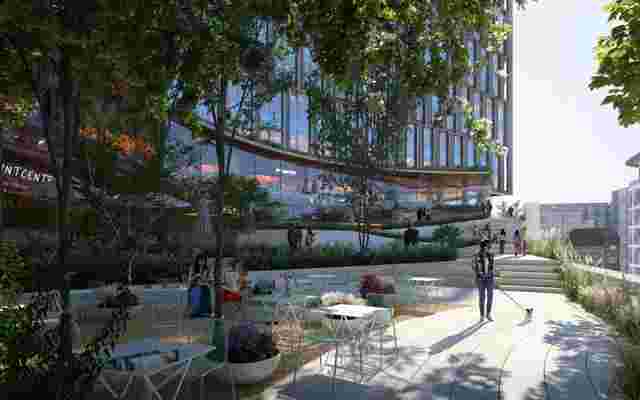One of Brussels’s most iconic buildings will soon be revitalized. The Centre Monnaie/Muntcentrum, a 1970s office and commercial building in the heart of the city, will be redesigned by Snøhetta and local firm Binst Architects. The firms’ design was selected from 54 entries in a competition launched in September 2019.

A before (top) and after (bottom) show how the building will alter from a street view.
The 667,362-square-foot building will be redeveloped into a mixed-use complex with an eye toward energy efficiency and sustainability, but the firms were careful to maintain elements of the original design, including the cross-shaped form. “Physically, the existing building has a very prominent presence and silhouette in the urban collective consciousness of Brussels,” says Tae Young Yoon, senior architect and project manager at Snøhetta.

An aerial perspective shows how the building will change after the renovation. (The top shows before while the bottom shows after.)
The firms set out to better integrate the building into the modern context of its location, making it more accessible to the public. “The fit to the immediate surroundings is primarily about extending the public space and path to include the large podium base of the existing building,” says the architect. “The city center of Brussels, like many dense urban centers, is becoming more pedestrian rather than vehicular while at the same time more functionally robust–typically from a majority commercial activity to a better balance with residential. Our competition proposal aims to extend the public path through and over the base while opening more of its area to natural light and [adding] easy access by selectively excising its mass and articulating terraces and gardens.” The garden atop the base of the building overlooks the Royal Theater of La Monnaie and the Munt Plaza.

The newly revised space will introduce more areas for the public to enjoy.
The design maintains much of the existing concrete structure but will incorporate a new façade and two additional levels. “The new façade to replace the damaged existing façade will be extended 500 millimeters [about 1.6 feet] outward to gain some valuable floor area but more importantly to allow the façade to take on some building functions such as ventilation and PV [solar] panels,” says Yoon. “Two additional floors on top of the tower, constructed from massive timber framing, will provide a grand hotel lobby, restaurant, and executive office and meeting center.” The hotel lobby and restaurant will be open to the public and offer sweeping views of the city.
From the top of the building, guests will enjoy spectacular views of Brussels.
In addition to optimizing the building for the present needs of the city, the designers also thought about the future of the structure. The design adds flexibility for future uses but also seeks to influence energy-efficient design in the country going forward. “Sustainability is a central element in the teams’ vision for the project,” says Yoon. “First and foremost, we wanted to ensure that the project had a voice and be an active and relevant participant in the future of Brussels. To do this, we persistently pushed a sustainable agenda defined by a balance of several facets of society–carbon footprint in construction and operation obviously, but also an economic viability, urban integration, and public space.”
