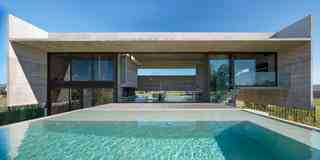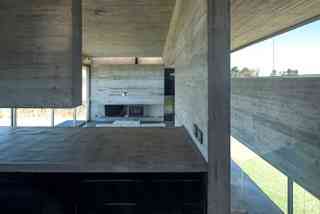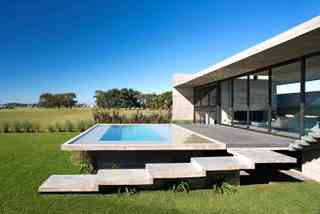Some 30 miles outside of Buenos Aires is the golf community of Haras Santa María de Escobar, a perfect getaway for city dwellers looking for a little R&R—like one young couple interested in building a weekend home. Tapping local architecture firm Luciano Kruk, they set out to build a home unlike any other in the neighborhood, focusing on a sense of monumentality combined with indoor-outdoor living. The result is a sculptural concrete-and-glass structure defined by horizontal planes.
“Our client asked for a ‘stage’ to have a better view of the surrounding nature and the golf course. He also wanted this room to be higher than the rest,” says architect Luciano Kruk, whose eponymous firm was tasked with the project. “The challenge was to pull that off while keeping a horizontal proportion. Ultimately it’s solved by a structure that generates half levels.”
In essence, the house is a bold, contemporary take on a split-level ranch home. The double-height living room is raised about five feet above the ground—and it opens directly onto a terrace with a pool—while the master bedroom, the kitchen, and two bedrooms for the clients’ children are split across upper and lower levels to the side. Despite the multiple levels, the ceiling and roof are uniform across the entire structure to elongate the horizontal lines that span the width of the house.
Luckily for Kruk, the structure’s concept lent itself well to his preferred material: concrete. “I enjoy working with bare concrete because of its qualities,” says Kruk. “It is an artificial stone that allows me to conceive the work as if it were a sculpture, but it also works as a structural material." Here, we bring you inside the modern home.

The living room’s floor-to-ceiling windows are fully retractable.

Concrete features prominently across all surfaces in the kitchen.

The living room and the pool terrace are raised above the ground to maximize views.
The kitchen, set to the side of the living room, is elevated above the space. Interiors feel both lofty and monumental.
Interiors feel both lofty and monumental.
The master bedroom is also set above the living room, on the opposite side from the kitchen.
A concrete plane across the front of the home provides privacy.
