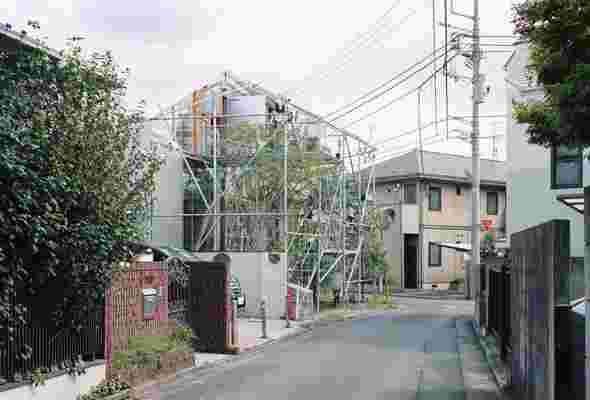When a family asked Suzuko Yamada to design its new home on a small corner lot in a residential area of Tokyo, the architect thought back to a trip to Africa she’d taken several years ago and the unexpected local design she saw there. “I got the inspiration of how to live without walls or ceilings from a family of mountain gorillas in the forest of Rwanda,” says Yamada. “I decided not to make many walls covering the space but to use wooden structural elements, steel pipes, window frames, staircases, and all the materials of the house to envelope the life of the family in an urban situation.”

The home stands in stark contrast to the other homes in the Tokyo neighborhood.
The clients needed a home that could accommodate a multigenerational family with a love of entertaining. “They each needed their own space but it should not be closed off from the semi-public area, including the living space and dining space,” says Yamada. “So I added work spaces covered by wooden structural elements and staircases in the living room. They love to cook together and they also enjoy welcoming friends to the house, so I connected the dining-kitchen space to the large outside terrace, which people can enter from the outside staircase.”

The multigenerational home was designed to seamlessly allow family members to interact.
The striking three-story design is both playful and functional, with exposed structural elements that recall the improvised architecture of the forest. Yamada worked primarily with wood and steel, choosing them for their durability and cost-effectiveness. The wood adds warmth to the interior, which feels like the ultimate treehouse. The walls are lined with shelves, so that the family’s possessions become a part of the design of the house.

The stairwells from one level to the next are filled with verdant trees.
The steel exterior was designed with flexibility in mind—another nod to the gorillas. “The mountain gorillas in Rwanda are always moving in the forest and seeking a place to stay for a while,” the architect says. “The way they keep changing their environment and creating their own spaces was amazing for me.”
The layout allows for little nooks for family members to enjoy.
The exterior’s steel pipes are attached with clamps and can be added and removed depending on the needs of the family, say, if they wanted to modify a doorway or add a pole for hanging laundry. “Living in the urban environment, we also need to be able to change the shape of the house, since the city itself is always changing and family life is also moving to the next stage,” says the architect.
The dining spaces allow for maximum natural light to pour through the home.
There is no wall between the home and garden, and Yamada designed the exterior to flow around the trees, allowing every floor to feel immersed in nature. The platforms on the façade can be used for harvesting, and the architect chose trees and plants that were either edible or could provide flowers when pruned. The landscaping provides privacy for the family and completes the architect’s vision of a forest home in the city.
