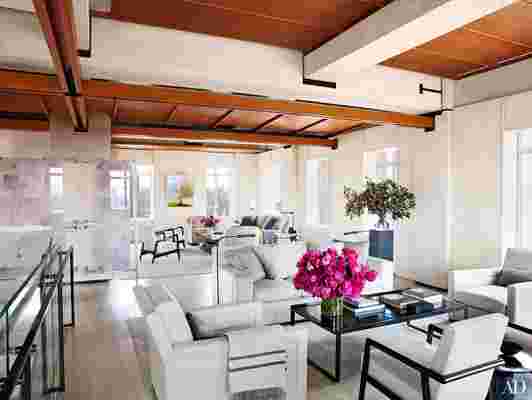When architectural designer Stephen Lee first saw the triplex penthouse that his sister, Nancy Lee, wanted to buy, in a prewar building overlooking Manhattan’s Central Park, he was reminded of a jigsaw puzzle with missing pieces. The apartment, which had last been redone in 1970, was a warren of cramped, cluttered spaces. “The rooms were chopped up and isolated,” he says. And the configuration—a full floor sandwiched between two partial floors on opposite sides of the building, with everything connected by spiral staircases—was clumsy.
To complicate matters, the elevator went only as far as the home’s first floor, but the main entrance was on the second. To get there, Stephen recalls, “you walked up the fire-exit stairway and across the landing into a three-foot-wide hall that felt like a black hole.”
Nevertheless, the siblings agreed that the place had enormous potential. They had seen enough listings to know that 5,000 square feet with unobstructed panoramic views is a rarity in Manhattan. And they had always planned on a gut renovation to construct Nancy’s ideal living room, which would double as a chamber-music recital hall, with pitch-perfect acoustics, a grand piano, and space for 100 guests. “I’m on several boards involving music education and healing,” says Nancy, who often holds fundraising concerts featuring her talented teenage children: David on the piano, Matthew on the cello, and Soona on the violin.
RELATED: 5 Design Tips from a Central Park Penthouse Makeover
Nancy gave her brother carte blanche for the overhaul, and he brought in decorator Victoria Hagan to conceive spare yet welcoming interiors . Having worked with his sister on her previous apartment, Stephen understood her aesthetic preferences. “I know Nancy dislikes architecture that’s either too traditional or starkly modern, so I came up with something in between—I call it crafted modernism,” says the designer, who employed a symphony of limestone, textured plaster, bleached ash, anigre, and onyx to define spaces that would flow into one another. Hagan, in turn, took her cues from the understated tones of the natural materials. “I used a palette of warm neutrals, from crisp ivory to deep charcoal,” she notes, “to frame the family’s active lifestyle and the apartment’s spectacular views.”



Devising the layout hinged on finding the right place for the living area and creating a proper entrance. What seemed the obvious solution—a foyer at the elevator landing leading straight back to a living room—was scrapped when Stephen discovered that the middle level, without its drop ceilings, had the potential for 12-foot heights. So an open living space, with a family area at one end, went on the second floor instead, running along one side of the apartment, with the kitchen, dining room, den, and master bedroom opposite. A dramatic cantilevered staircase made of glass, blackened steel, and limestone rises up to the space from the new first-floor entrance gallery, positioned off the elevator. “I always try to do something structurally interesting with the stairs,” says Stephen, who for this project consulted with the engineers behind the Apple Stores’ striking staircases.
