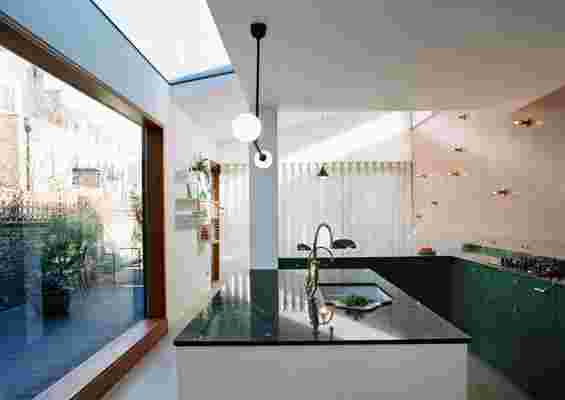
Anna preserved the expansive wooden windows in the kitchen of this Victorian townhouse.
For decades, British sculptor Astrid Zydower inhabited a grand Victorian townhouse in North London . Within it, she set up a studio where she crafted famous figures and busts that are now on display at museums around the world. Her eccentric, bohemian social life was filled with cozy roast lamb suppers and dazzling parties that she hosted for her creative friends, who scribbled their names on the walls to complement the collection of kitschy objects.
After Astrid died in 2005, however, the lively home began to deteriorate. It received a lackluster extension, and its historical features were not well maintained. By the time a fashion editor purchased the place 15 years later, it needed a major overhaul. “It had fallen into disrepair and lost its real artistic soul,” describes architect Anna Drakes. “It had a gloomy, dull feel, but also a lot of potential.”

The drab former kitchen was filled with oddities.
The Space A founder was called in to restore the building to its Swinging Sixties glory days, which she achieved by infusing it with color and texture. Astrid’s essence is perhaps most apparent in the updated kitchen and dining addition, where Anna replaced cold patio tiles and an awkward wooden platform with a chic combination of dark green, pale pink, and glossy brass finishes that has revitalized the house’s bygone effervescence.
Kitchen location: “The home is in Kentish Town, which is quite a vibrant area of north London,” Anna illustrates. “It’s on a charming Victorian street with really established trees. It’s very ornate and pretty.”
