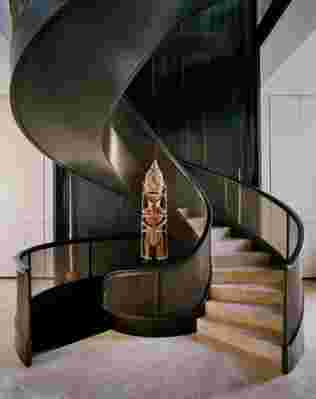In what is often referred to as the 21st arrondisement of Paris, the upscale suburb of Neuilly-sur-Seine, to the west of the city’s center, is a haven of tree-lined streets with private homes and proximity to the huge park the Bois de Boulogne. Residential, quiet, and Parisian in spirit, one family house from the 1930s is also something of an invitation to faraway locales. Inside this modernist home, an art-loving couple showcases their collections of contemporary and international art.
The interiors were entrusted to the Liaigre Design Studio, whose creative director, Frauke Meyer, says, “The client was a big supporter of Liaigre and familiar with the furniture and the history of the company. He had always thought that when he had his own house, he would have [us] design it.”

The spine of the house is the Liaigre-designed staircase, which runs through all three floors. The metallic frame is covered with a copper bronze mesh and the handrail is a tinted walnut. In contrast, the steps are Emperador stone.
The house, which is approximately 6,500 square feet, was a considerable project for the firm. “It was almost like building a new house—a complete renovation tailor-made for the family,” Meyer says, looking back. “It was all a bit mysterious and had an overgrown garden, a kind of dreamy atmosphere, some sort of former glamour.” They raised the roof and added the second floor, and it now comprises four bedrooms and four bathrooms. The floor plan had to be completely rethought, and Liaigre created everything over the course of the six-year renovation, including the spectacular spiral staircase that is the spine of the house.
The clients, who have three children living at home, came to the project with an extensive art collection. “I was not so aware of the impact of their African art collection [at first], but it gives the house another dimension,” Meyer says. “The work brings you somewhere else and gives it so much character.”


All the public areas are on the ground floor, which opens onto the backyard. It’s a small, urban garden with a reflecting pool and sculpture. The kitchen is what Meyer calls a “living kitchen,” where the family can have breakfast and quick lunches at the counter. More formal dining takes place at a large dining table. The technical areas are deftly hidden behind the floor-to-ceiling display cabinets. The master suite is one large room with a library and sitting area, two dressing rooms, and two bathrooms. A pool, spa, steam room, and fitness room are in the basement, which also includes a wine cellar.
The ultimate resource for design industry professionals, brought to you by the editors of Architectural Digest
Reflecting on the long, dynamic project, Meyer notes, “We included a lot of decorative elements to complement the identity of this 1930s style house.” As a result, the subdued tonality of the finishes showcases the works of art, while every supporting detail subtly references the original intent of the architecture.
