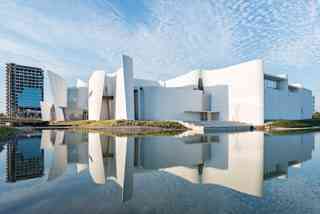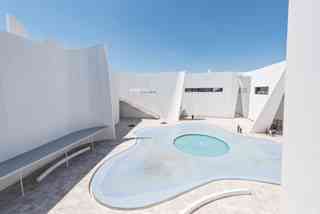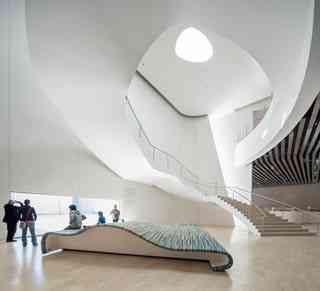Everything from the works of art to the food at the Museo Internacional del Barroco in Puebla, Mexico, pays tribute to the Baroque. The architecture of the building itself, as designed by the team of 2013 Pritzker Architecture Prize winner Toyo Ito , however, is a distinct contrast with its sleek façade and fluid shape. The new museum for art, literature, music, and fashion celebrates the grandeur and drama of the 17th and 18th century. Although Ito’s design is stylistically much simpler than the ornamentalism Baroque is associated with, it still maintains the same sensuous and emotive quality. The exterior is constructed from massive white concrete slabs, with elongated windows that allow for certain rooms to overlook the courtyard.
Nothing is more monumental and powerful than the natural world, something Toyo Ito & Associates harnessed when creating the museum. The government provided almost 12.5 acres to build on in the Atlixcáyotl Territorial Reserve—a park in Puebla that has amped up its environmental activism in recent years. Ito’s team intended for the structure to reconnect guests with nature by creating a structure that looks as though it sprouted up from the earth. Besides making the entire building as energy-efficient as possible, Ito was also extremely conscious of how water, air, and light functioned in the design.

Guests enter the Museo Internacional del Barroco on a walkway suspended over water that extends into the park where it is located. From the outside, the reflection of the building in the surrounding water is undeniably dramatic, where water, sky, and structure meet.

The courtyard, although plant life is sparse, pays homage to the area’s natural beauty. The museum is located inside a park that for the last several years has implemented programs that encourage people to connect with their environment. The shallow fountain functions like a whirlpool and acts as an anchor to the natural world—as does the amount of life that filters throughout.

The building has two floors—the first is dedicated primarily to exhibits, while the second is for research, education, and administration offices. The welcoming atrium features a curvy staircase and sitting areas designed by Kazuko Fujie Atelier in collaboration with local artisans.
During the evening, projections are cast upon the building’s sculptural exterior. The whirlpool fountain is also lit up, creating an outdoor area that is just as atmospheric as the remarkable interior.
There is an auditorium that seats 300, eight permanent exhibit halls, and three rooms for temporary exhibits. Permanent exhibitions include a collection of paintings, sculptures, costumes, architecture, and music. The current shows include “Return Voyage: The China Galleon and the Baroque in Mexico, 1565-1815” and “The Neobaroque Maharajahs: The Splendour of Indian Royal.”
