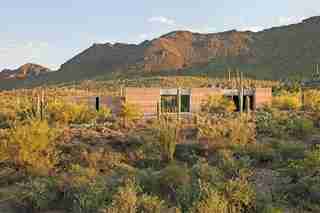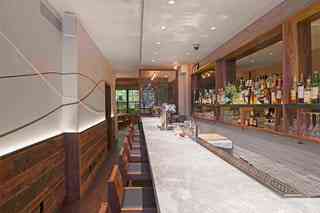
dam-images-architecture-2015-02-web-toc-architects-on-the-rise-architects-on-the-rise-2015-01.jpg
Dust, Tucson, Arizona
When Jesús Robles and Cade Hayes founded their studio in 2007, they adopted a name that would signify their spiritual connection to the desert landscape of the Southwest. The duo channels that connection in the structures and spaces they design, using native materials and minimizing impact on pristine sites—and, in projects such as their acclaimed Tucson Mountain Retreat (shown), reconciling these principles with seductively crisp geometries.

dam-images-architecture-2015-02-web-toc-architects-on-the-rise-architects-on-the-rise-2015-02.jpg
Dust, Tucson, Arizona
Strong believers in the emotional resonance of artisanal craftsmanship, Robles and Hayes also design robustly elegant handmade furniture and jewelry. dustdbom

dam-images-architecture-2015-02-web-toc-architects-on-the-rise-architects-on-the-rise-2015-03.jpg
Stephanie Goto, New York
An alumna of Rafael Viñoly Architects and the Rockwell Group, Stephanie Goto went solo over ten years ago with the commission to collaborate with Tadao Ando on the Japanese restaurant Morimoto in Manhattan. Other New York restaurant projects followed, including the Michelin-starred Corton, Piora (shown), and Aldea, as did residences like Daniel Boulud’s apartment.**
dam-images-architecture-2015-02-web-toc-architects-on-the-rise-architects-on-the-rise-2015-04.jpg
Stephanie Goto, New York
Continuing to gain momentum, Goto’s boutique firm has more recently entered the cultural arena, with projects for New York City's Museum of Arts and Design and the Calder Foundation. While her work appears minimalist at first glance, scrutiny reveals layers of nuanced details, always impeccably executed. stephaniegotoom
dam-images-architecture-2015-02-web-toc-architects-on-the-rise-architects-on-the-rise-2015-05.jpg
Hufft Projects, Kansas City, Missouri
From the first house that Matthew Hufft designed for his parents, he has focused on interpreting Prairie vernacular for the 21st century. His Curved House in Springfield, Missouri, marries a strong horizontality and light-filled spaces with references to Japanese design, such as slatted screens and a pool-courtyard rock garden. Over the past decade, Hufft has shaped the practice into a multidisciplinary studio, employing not only architects but also artists, designers, and craftsmen in a 60,000-square-foot former warehouse. For recent projects, such as the Merge Residence, Hufft’s team devised and created nearly every detail, from the traditional-meets-mod roofline to a unique desk for the clients’ children. huffom
dam-images-architecture-2015-02-web-toc-architects-on-the-rise-architects-on-the-rise-2015-07.jpg
De Leon & Primmer Architecture Workshop, Louisville, Kentucky
The firm’s current projects include a renovation and expansion of the Filson Historical Society in Louisville, Kentucky, and, farther afield, new buildings for the Summit Bechtel Family National Scout Reserve in West Virginia. The Wild Turkey Bourbon Visitor Center is shown. deleon-primmerom
dam-images-architecture-2015-02-web-toc-architects-on-the-rise-architects-on-the-rise-2015-06.jpg
De Leon & Primmer Architecture Workshop, Louisville, Kentucky
Roberto de Leon Jr. and M. Ross Primmer established this studio in 2003. Although the partners do not have personal ties to the Ohio Valley, the region has clearly cast a spell over them. Their Wild Turkey Bourbon Visitor Center, the Mason Lane Farm Operations Facility (shown), and other acclaimed projects, while ardently modernist, are deeply informed by the architecture of tobacco sheds and local craft traditions.
dam-images-architecture-2015-02-web-toc-architects-on-the-rise-architects-on-the-rise-2015-08.jpg
Dan Brunn Architecture, Los Angeles
Born in Tel Aviv, home to one of the world’s great concentrations of Bauhaus architecture, Dan Brunn is steeped in that modernist movement’s defining principles. Bauhaus influence is apparent in much of the work he has done since leaving the Los Angeles firm John Friedman Alice Kimm Architects and founding his eponymous practice in 2005. One can draw a straight line from Craig Ellwood or Pierre Koenig to Brunn’s Fold Up House (pictured here), a structure that dynamically bends and twists along the topography of a sloping site.
dam-images-architecture-2015-02-web-toc-architects-on-the-rise-architects-on-the-rise-2015-09.jpg
Dan Brunn Architecture, Los Angeles
Demonstrating that he can sprinkle intellectual bravura with playful touches are projects such as his Flip Flop (shown) and Zig Zag houses in Venice, California, which feature opaque walls that pivot to reveal the interior and other visual sleights of hand. danbrunnom
dam-images-architecture-2015-02-web-toc-architects-on-the-rise-architects-on-the-rise-2015-12.jpg
Johnsen Schmaling Architects, Milwaukee
Shortly after graduating from the University of Wisconsin-Milwaukee a little more than a decade ago, Brian Johnsen and Sebastian Schmaling set up their own local firm, bonded by a passion for the region’s architecture and history. Subsequent Milwaukee-area commissions include their Topo House, a series of low-slung volumes topped with slanted and vegetated roofs that blend into landscape.
dam-images-architecture-2015-02-web-toc-architects-on-the-rise-architects-on-the-rise-2015-10-new.jpg
Mapos, New York
Former colleagues and old friends Caleb Mulvena and Colin Brice teamed up to launch Mapos seven years ago. The retail design veterans’ ongoing relationship with the skin-care company Fresh captures the boutique firm’s engaging approach to luxury shopping: informality and eclecticism that invite you in. Inclusivity figures prominently in the Mapos world, with every project viewed as an opportunity to enhance a sense of belonging. Consulting with clients about their priorities and interests is a key part of the firm’s design research. studiomapoom
dam-images-architecture-2015-02-web-toc-architects-on-the-rise-architects-on-the-rise-2015-13.jpg
Johnsen Schmaling Architects, Milwaukee
Stacked Cabin is a woodland retreat whose slender vertical element and irregular pattern of windows evoke forest trees. It embodies the duo’s emphasis on connection to place. Upcoming commercial projects in Milwaukee and Racine riff poetically on Rust Belt heritage. johnsenschmalingom
dam-images-architecture-2015-02-web-toc-architects-on-the-rise-architects-on-the-rise-2015-11.jpg
Fieldwork Design & Architecture, Portland, Oregon
Founded in 2010 by Cornell Anderson, Timothy Fouch, and Tonia Hein, Fieldwork is a small multidisciplinary studio and workshop, divided evenly between designers and fabricators. Involved from project conceptualization to completion, Fieldwork devises exacting, modern forms, crafted with traditional carpentry techniques. Rugged yet refined design commissions such as Elk Valley Tractor Shed (shown) and West Hills Residence embody the studio’s Pacific Northwest roots. Brand-new projects, including the Tender Loving Empire store in east Portland, show off Fieldwork’s sophisticated soup-to-nuts design-build approach. fieldworkdesignet
dam-images-architecture-2015-02-web-toc-architects-on-the-rise-architects-on-the-rise-2015-14.jpg
Studio Zung, New York
Tommy Zung grew up in the company of design giants. R. Buckminster Fuller was Zung’s godfather, and Edward Durell Stone and Eero Saarinen were family friends. Before following in the steps of his role models, Zung worked in hospitality and streetwear design. And this well-rounded combination of experiences informs his architecture, blending smart composition, innovation, and comfort. Hybridization is on bold display in a highly sustainable Bridgehampton, New York, residence that honors the East End’s legacy of formal modernism.
dam-images-architecture-2015-02-web-toc-architects-on-the-rise-architects-on-the-rise-2015-15.jpg
Studio Zung, New York
Zung’s recent work includes the surf-shack–chic atmosphere of the Crow’s Nest Inn in Montauk, New York, and a hotel concept that will be announced later this year. studiozungom
dam-images-architecture-2015-02-web-toc-architects-on-the-rise-architects-on-the-rise-2015-16.jpg
Situ Studio, Brooklyn
The quartet of Basar Girit, Aleksey Lukyanov-Cherny, Wes Rozen, and Brad Samuels founded this architecture studio and digital workshop in 2005, when they were still students at Cooper Union in Manhattan. Today they are highly sought after as creative, can-do fabricators by heavy-hitting firms such as Diller Scofidio + Renfro and 2013 AD Innovator SHoP Architects. In their own commissions—from desks at the recently opened Park Hyatt New York to freestanding activity zones as part of a “Design Lab” inside the New York Hall of Science—Situ Studio’s design prowess humanizes high-tech fabrication. situstudioom
